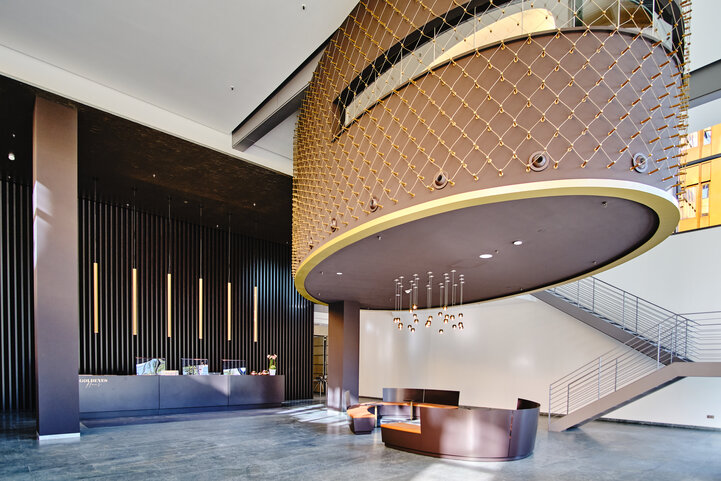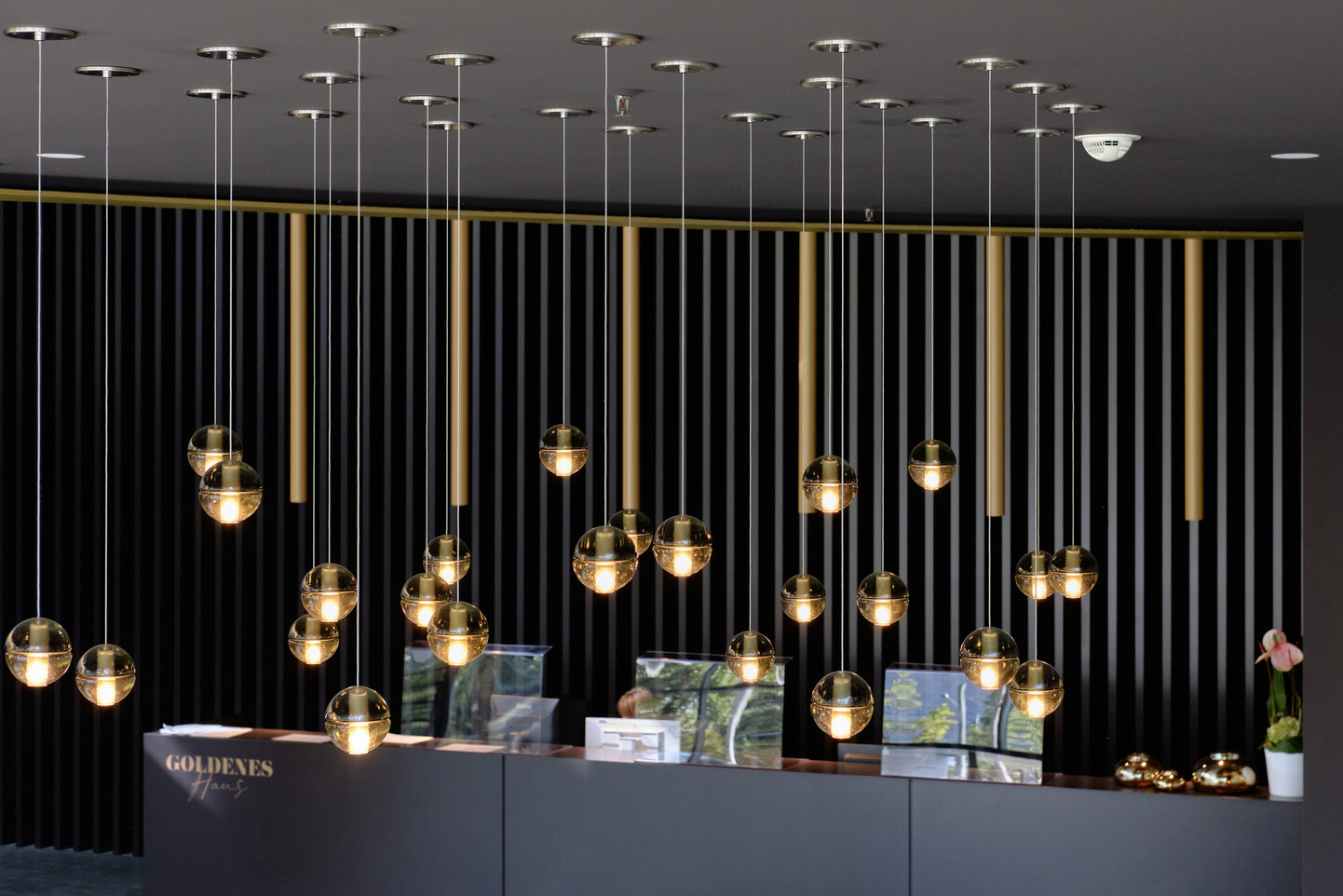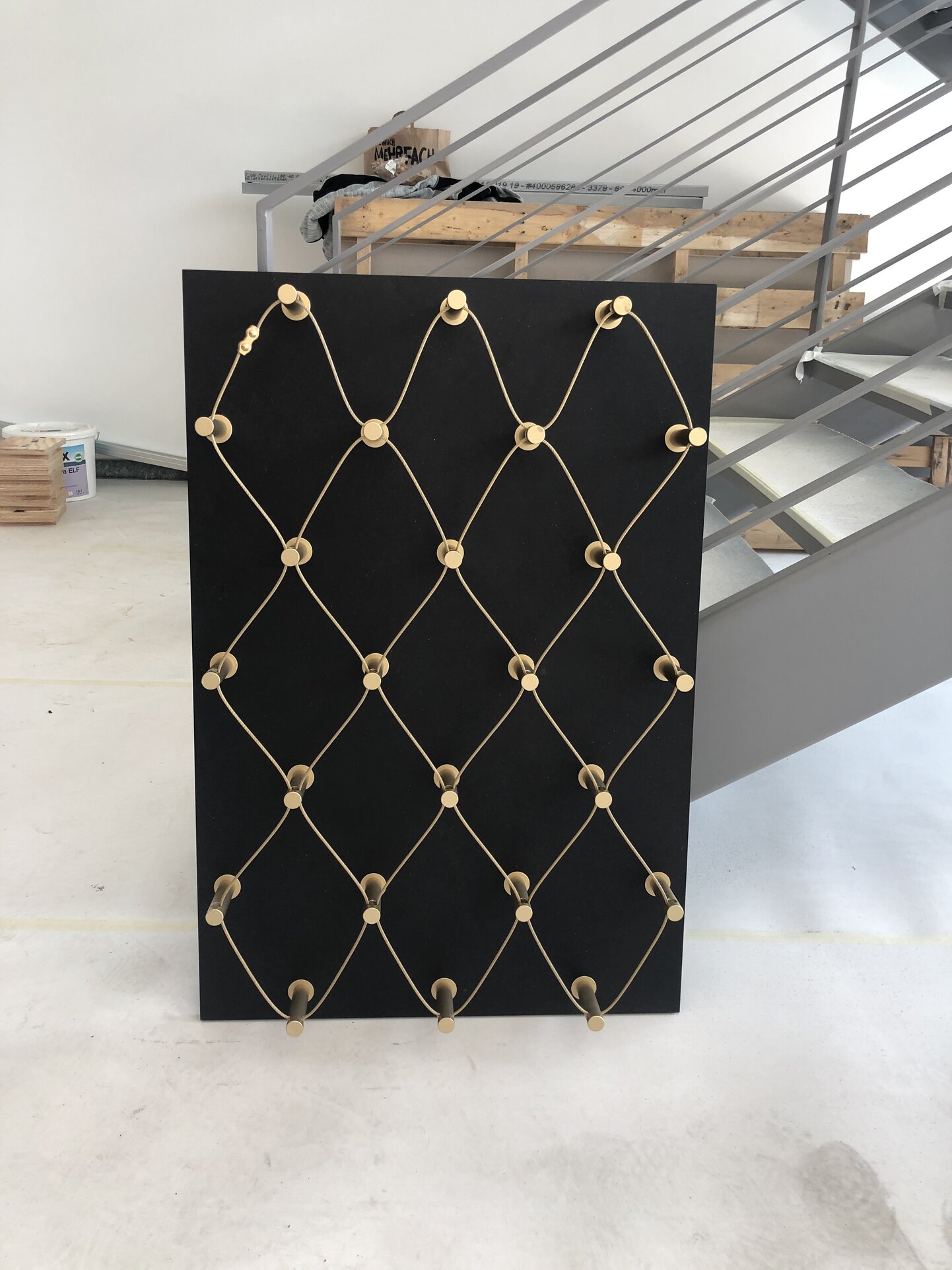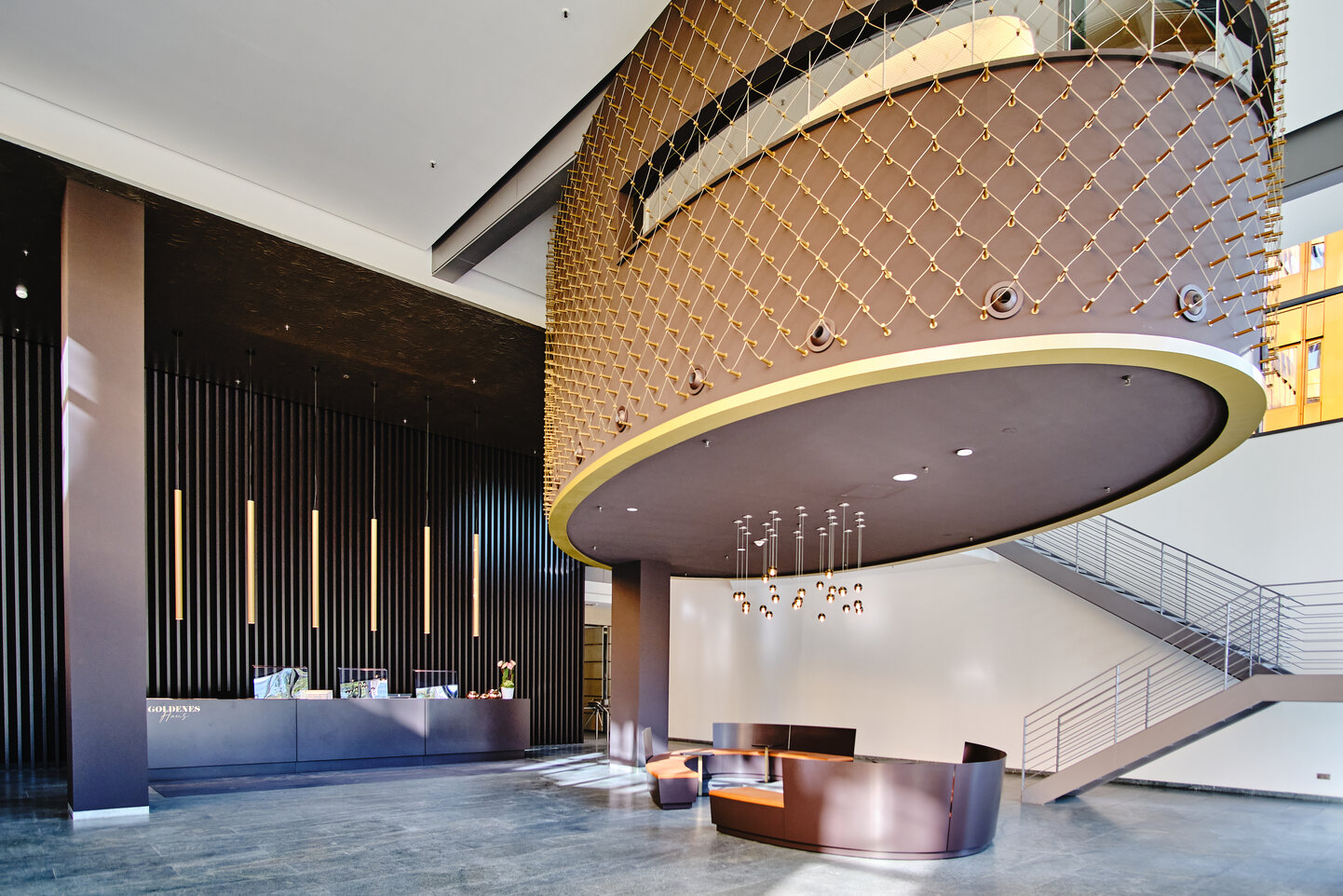
A real highlight
Modernisation of a classic office building
The glittering gold façade between the Frankfurt exhibition grounds and the university is a real gem. The great atmosphere, the modern interior design and the extravagant foyer meet the standards of the renowned tenants.
An impressive highlight of the building renovation by MOW is the reception area. The oval meeting room, suspended from the lobby roof by a steel structure, was given a golden diamond pattern in allusion to the building's golden façade. A new reception counter was designed, framed by an undulating reflective suspended ceiling and an illuminated back wall made of powder-coated hollow aluminium profiles. The minimalist counter is equipped with all necessary control and communication devices. Beneath the suspended meeting room is a defined seating zone in the same oval shape as the meeting pulpit. This area with elegant seating elements made of powder-coated sheet steel and leather is pleasantly illuminated by numerous pendant luminaires.



The design of the lobby was tricky for several reasons and required not only technical skill but also creative solutions in the assembly planning. The cladding of the meeting room suspended from the ceiling had to be compatible with the elliptical shape. Thus, it was not possible to work with standardised panel dimensions and each panel would have had to be made with a special bending radius. Moreover, the existing spherical ventilation swirl diffusers would not have made it possible to select a free panel width. With a central position of the spherical diffuser, panel widths would have had to be manufactured individually and the diffuser position would have had to be punched out exactly.
Due to the fire protection requirements, only F90-capable cladding was considered, whereby the requirements were not only limited to the materiality, but also in particular to the fastening options such as the number of holes, hole depth and the associated total weight of the cladding. And last but not least, the design aspect should not be neglected. The wish was for a decorative medium that would give the foyer a visual focal point in the room, yet integrate itself into the overall theme as a harmonious arc of tension. In addition, there were deadlines for implementation and budget limits.
The search was therefore on for a cladding that would seamlessly span the existing structure in the room and get by without joints and without a series of specific individual cladding elements. At the same time, it should allow the clear elliptical structure to breathe and be experienced in the space. All these conditions then led to the idea of a mesh cladding.
The mesh interweaving was tested on various model studies with regard to feasibility, geometry, parameters of the existing spatial body and use of materials. The distance between the solid structure and the enveloping mesh was important. As a result, the geometric basic body is not oppressed or hidden, but "breathes" independently and freely under the decorative dress of the mesh construction.
In keeping with the overall design of the foyer, the oval, floating meeting room was given the colour brown-grey. The mesh itself and the spacers were given a golden hue to match the building's name. A template was made for the assembly of the spacers, which allowed an apparent and intended homogeneous distance to be maintained due to the different radii of the ellipse. In total, about 2,500 metres of gold-coloured steel cable were mounted on 2,400 spacers during two weeks.
