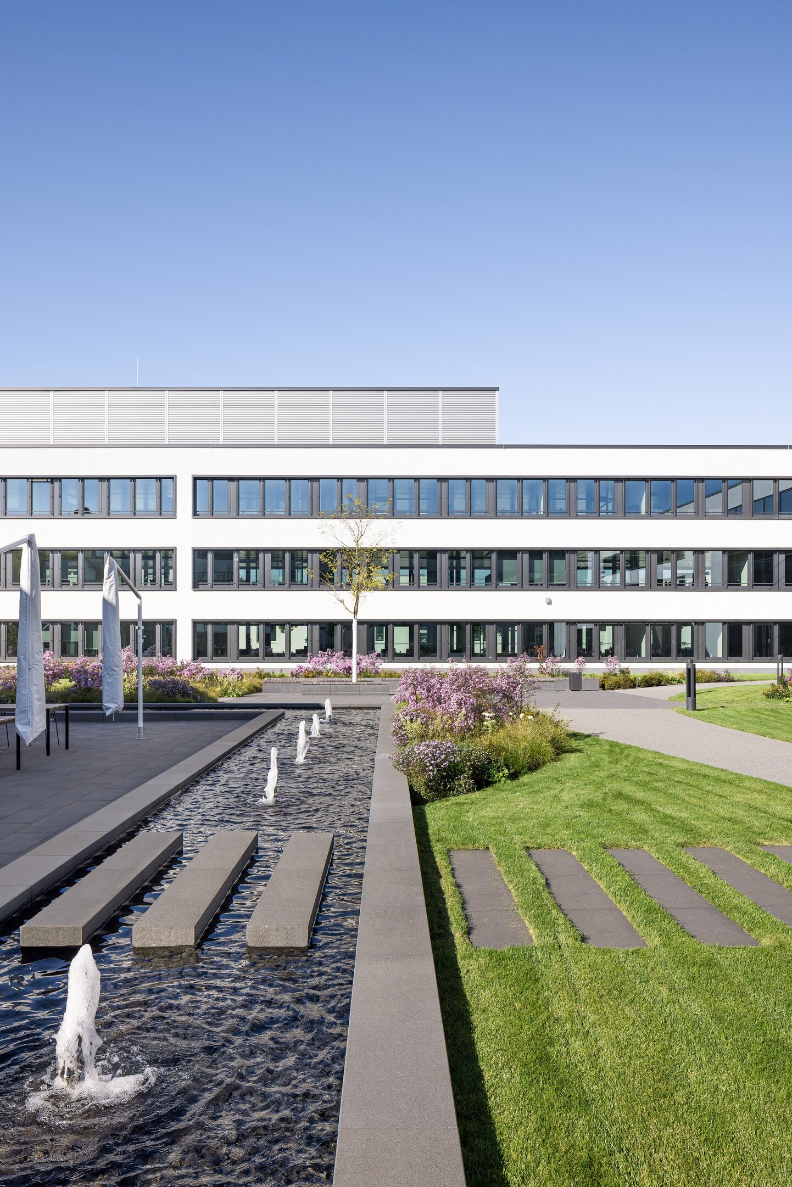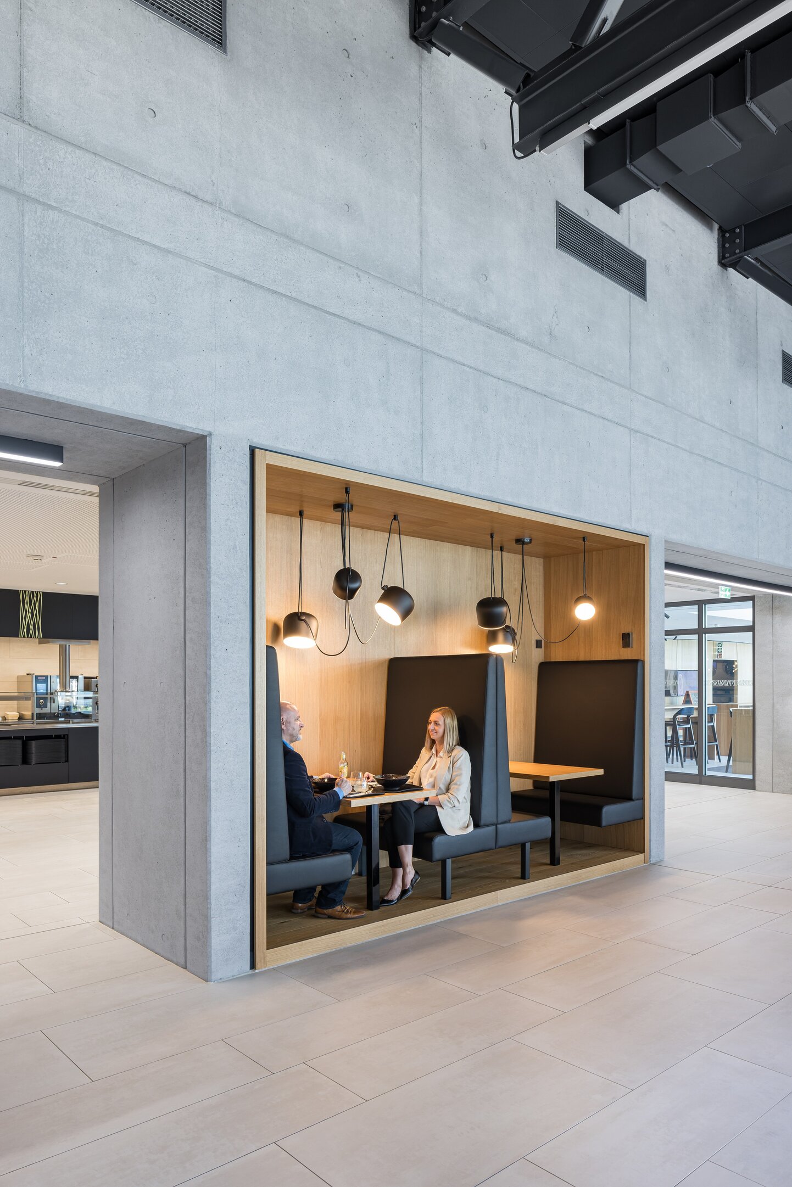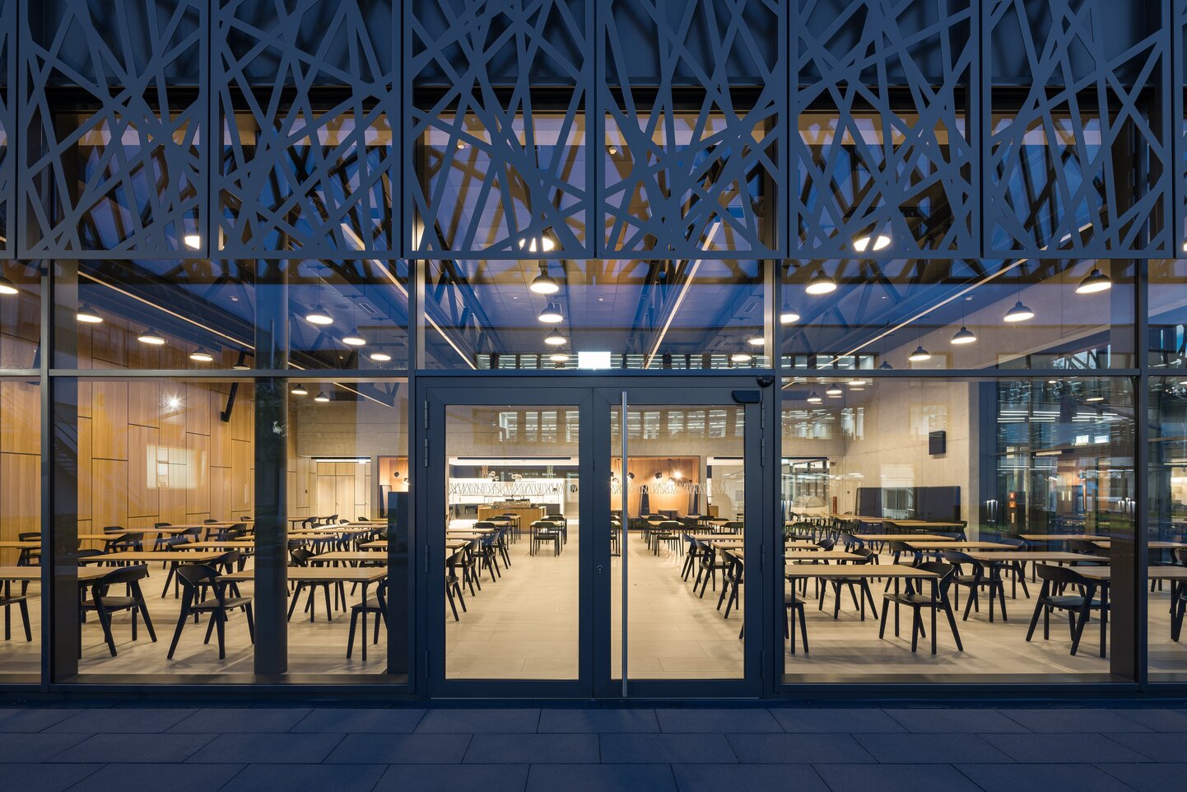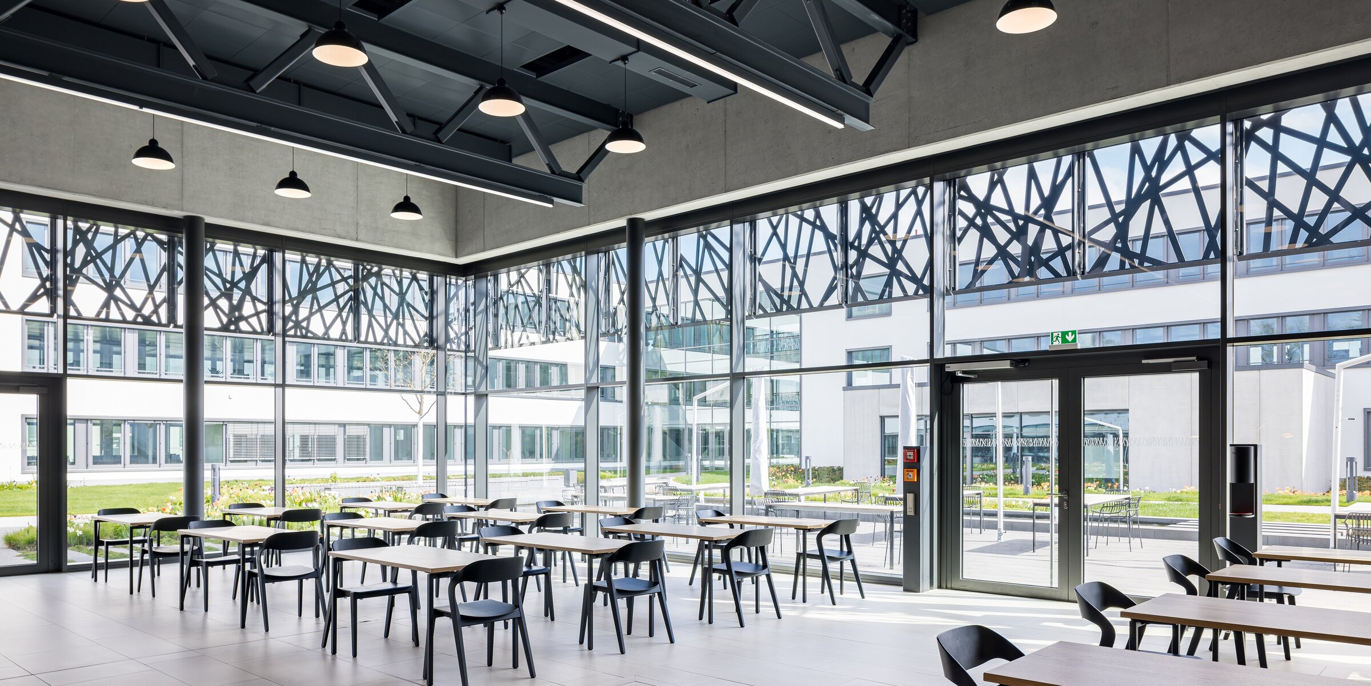Karl Mayer Cafeteria
Obertshausen
As part of the redesign of the Karl Mayer textile machinery factory's site, a canteen for up to 500 meals is built. The new building is embedded in an attractive green inner courtyard with terrace areas and is also suitable for events and concerts due to its flexibility. A functional and cosy cafeteria offers everything your heart desires, from snacks, drinks, coffee and cakes to newspapers.
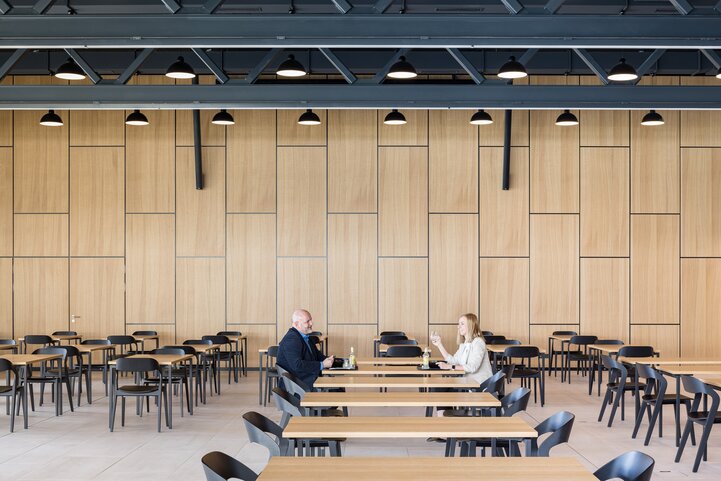
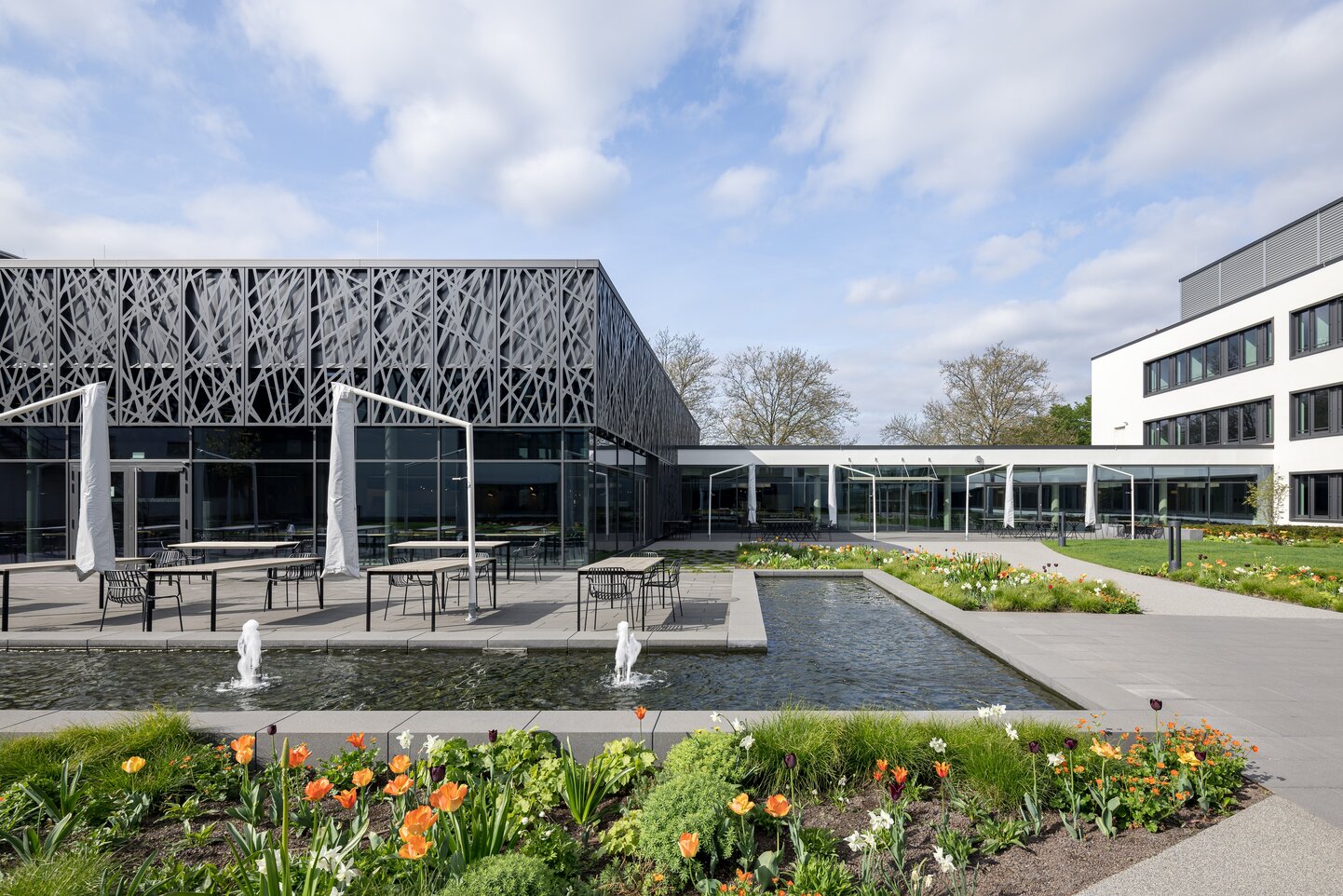
The innovative frontage design is reminiscent of taut threads and repeats motifs from the main building. The loft-like interior with its open steel beams takes up an element from the company's assembly halls and creates industrial charm. Here, too, the design works with generous glass fronts that provide a view of the adjoining buildings and underline the open and communicative interplay of the ensemble. Through these design aspects a red thread runs through the buildings planned by MOW on the company premises.
