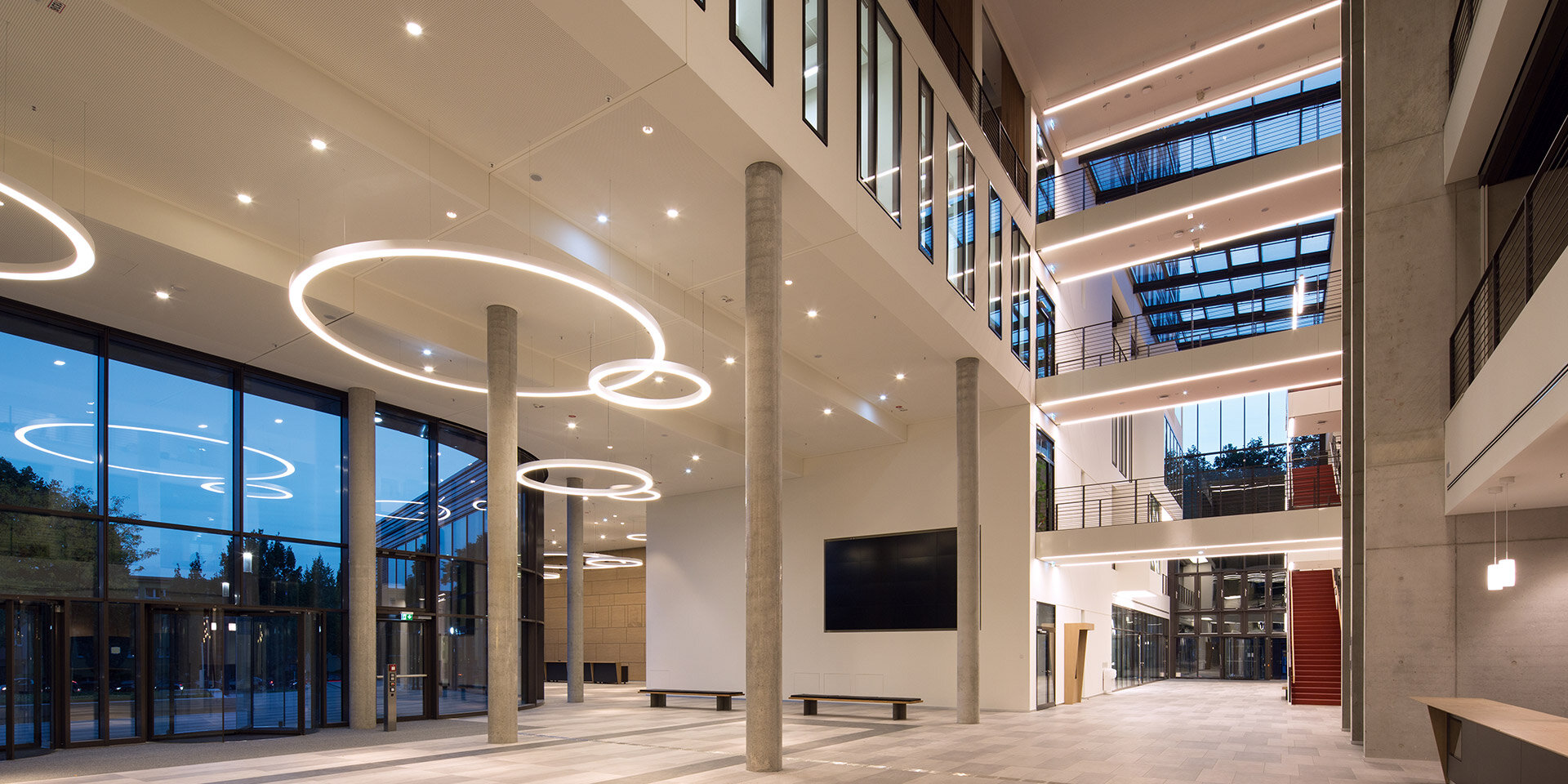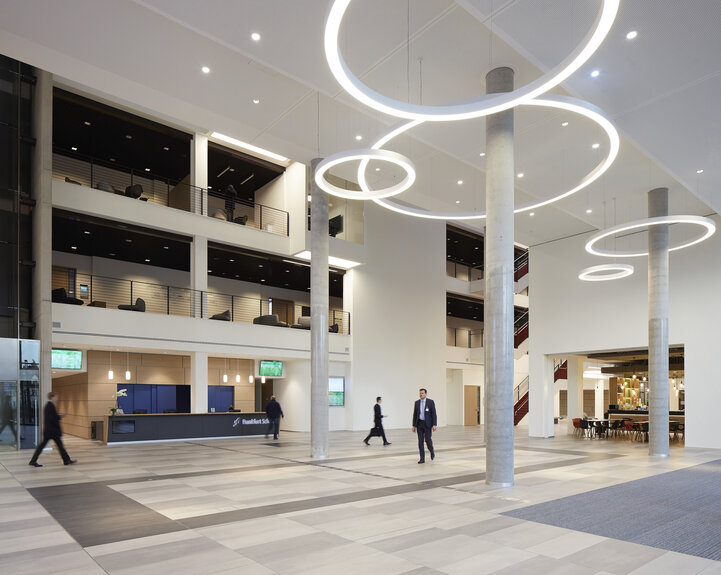Frankfurt School Interior
Interior design for a private university,
Frankfurt
The "Zeil des Wissens" is the heart of the new Frankfurt School of Finance and Management building. This central 4-storey hall connects all seminar areas and public functions. The atrium is the horizontal connecting and access axis for all users and invites you to stay.
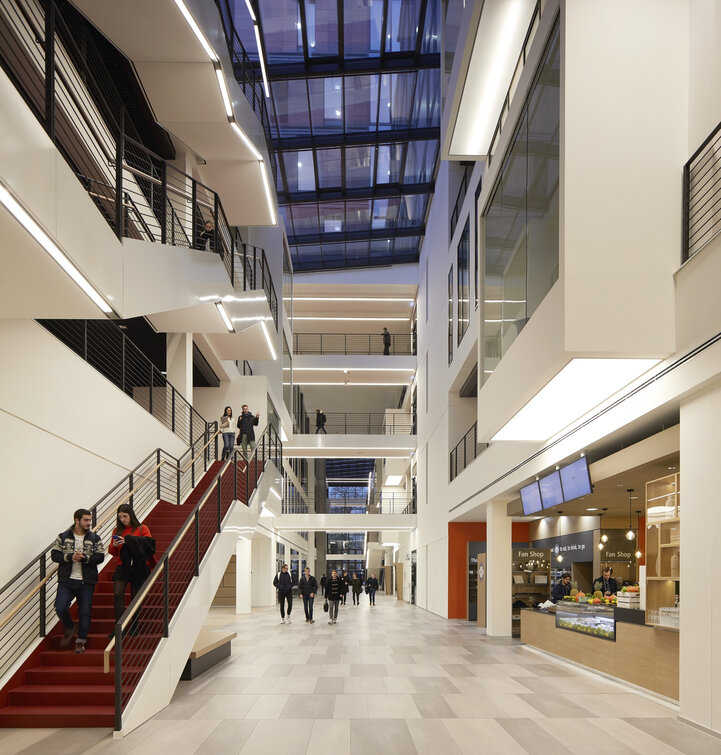
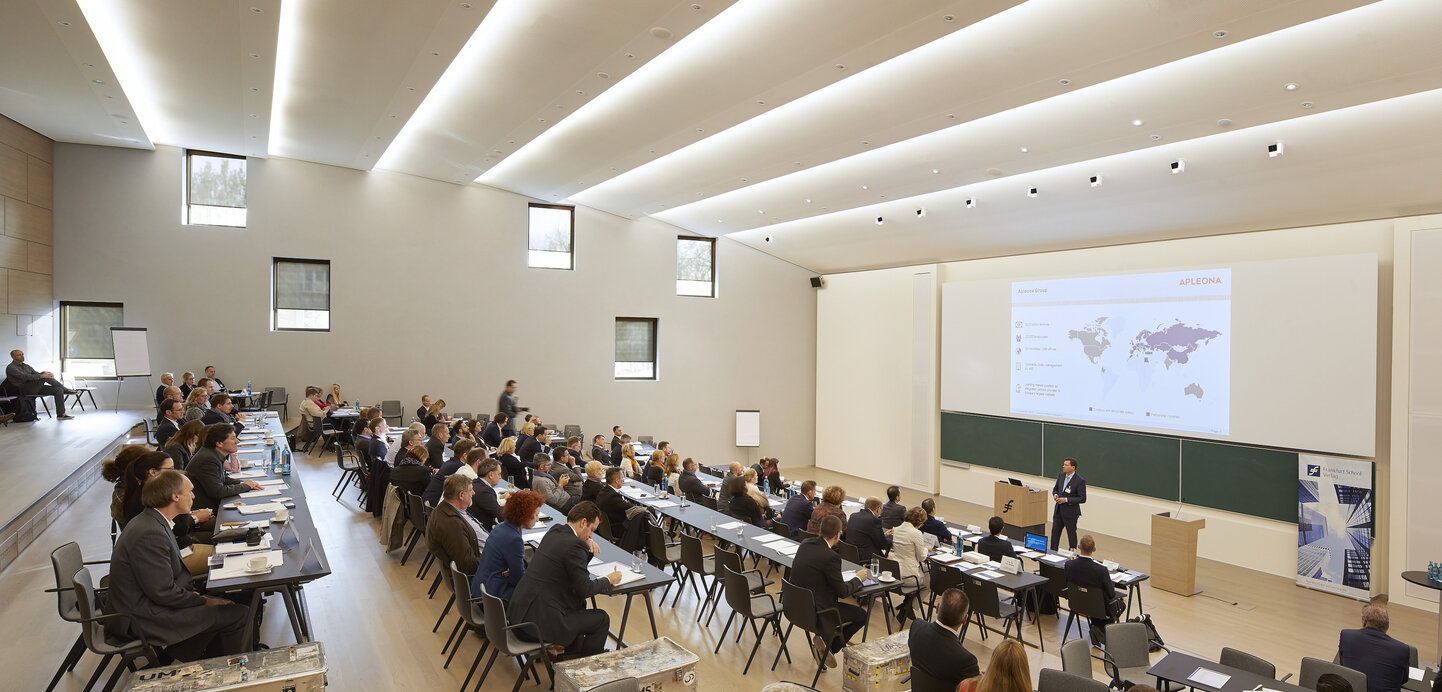
On the ground floor, visitors enter the building via four entrances. The entrance, reception and staircases are located here. Furthermore, there is the café, a restaurant and public rooms such as the Audimax. Open galleries, glazed balconies and closed perforated facades are spread over the next levels. Staggered cubes and transitions break up the visual tax in the 140 m long room.
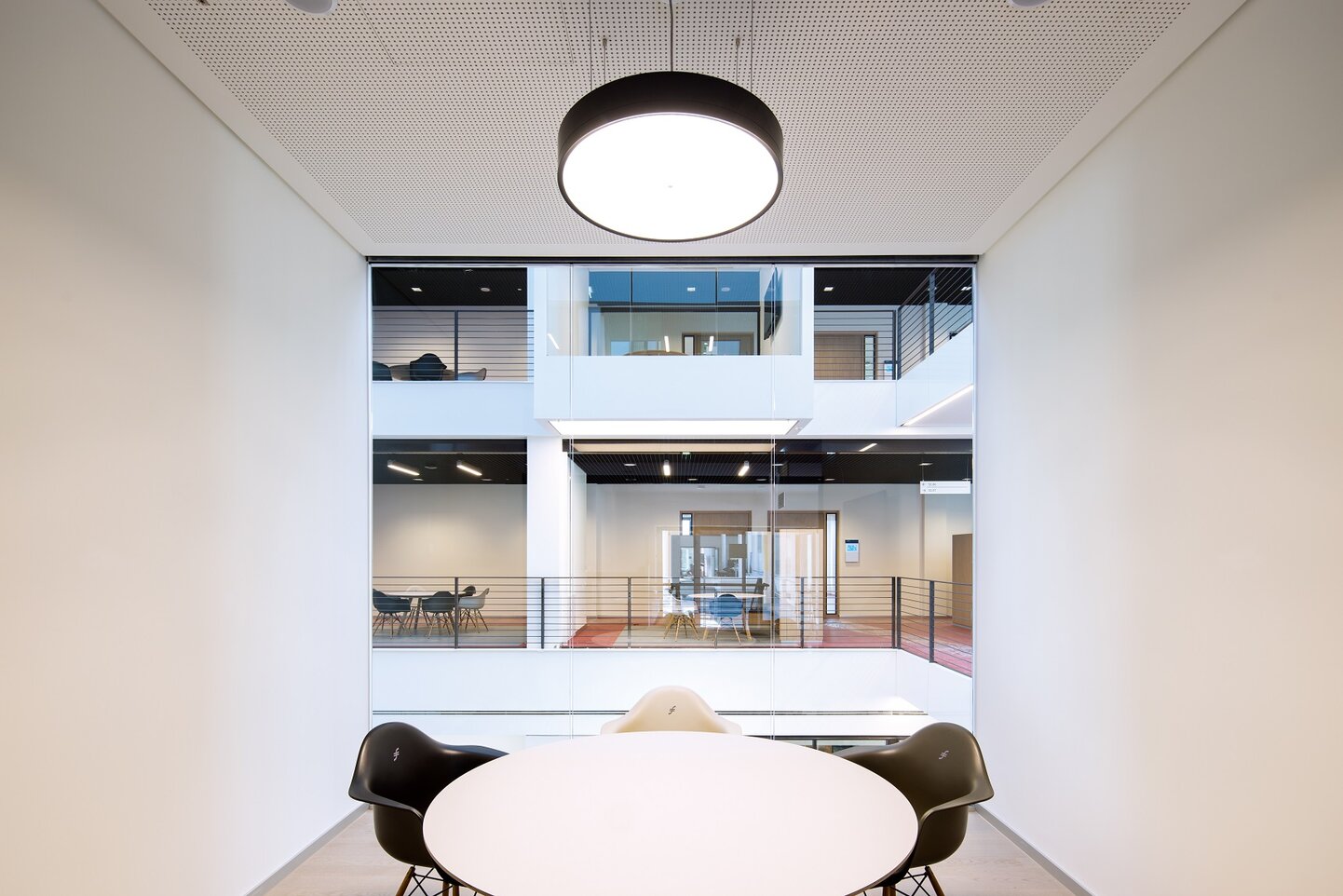
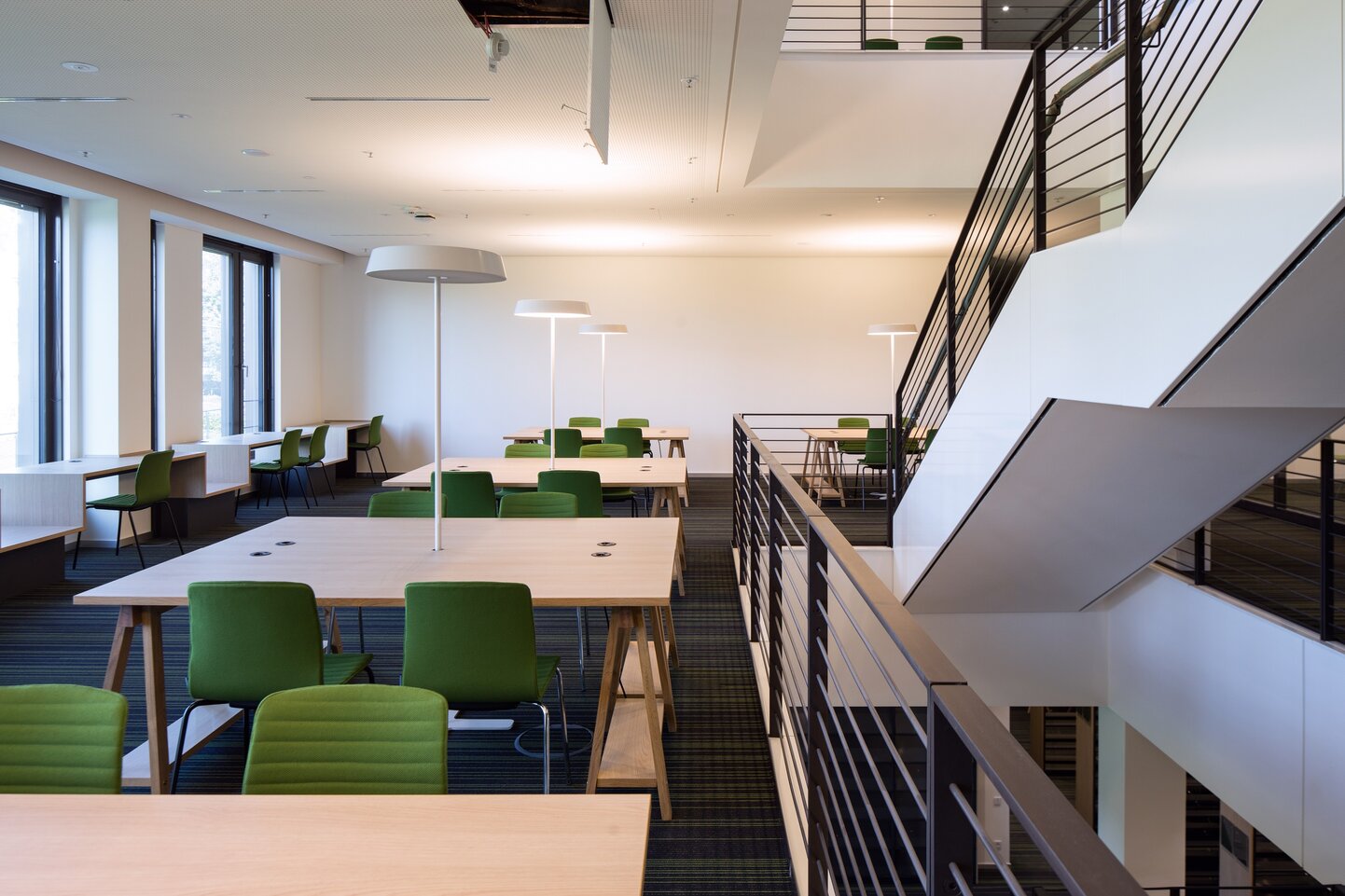
The open communication areas offer space for joint learning and exchange. In the glazed balconies you can work in a quieter atmosphere.
