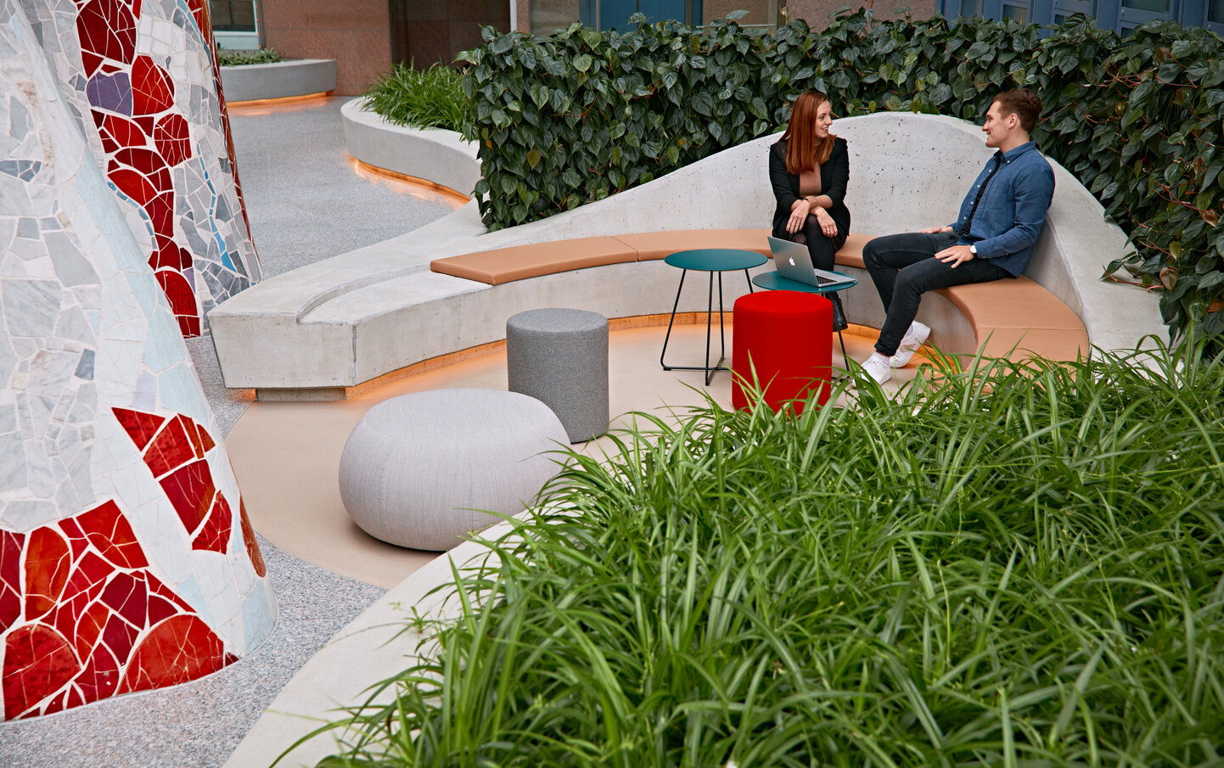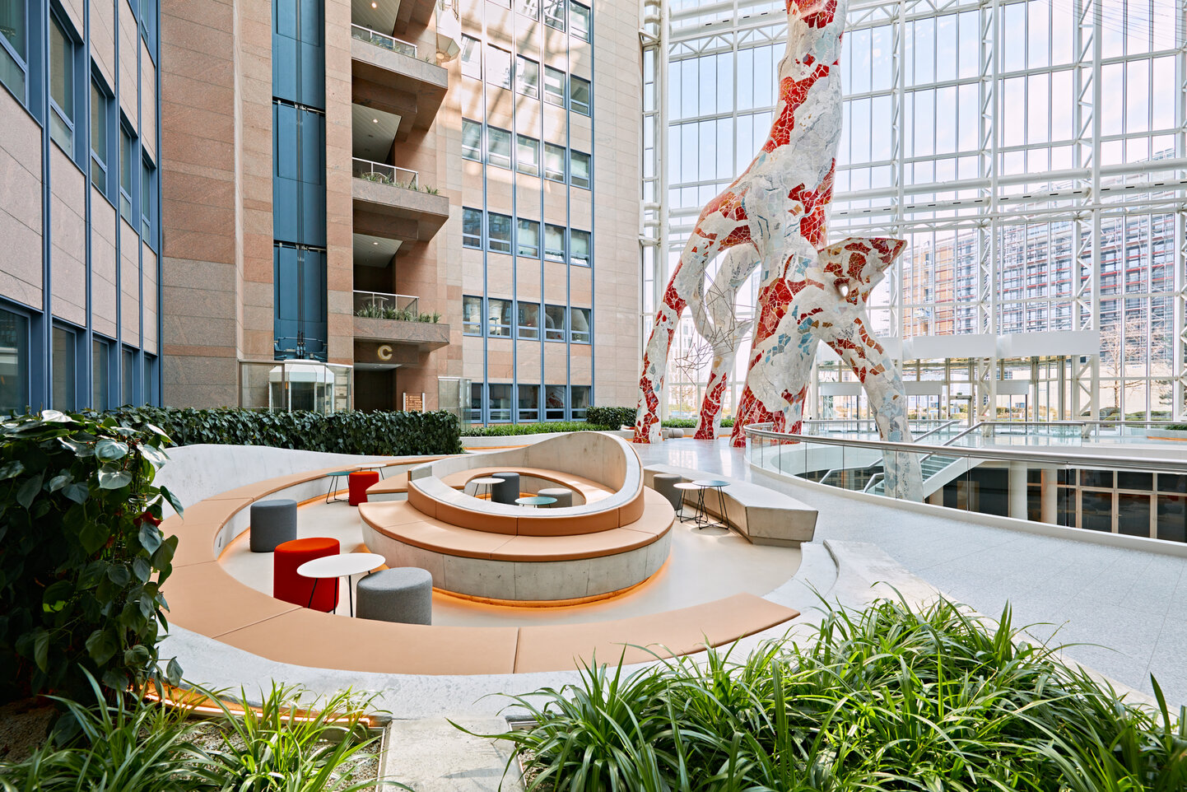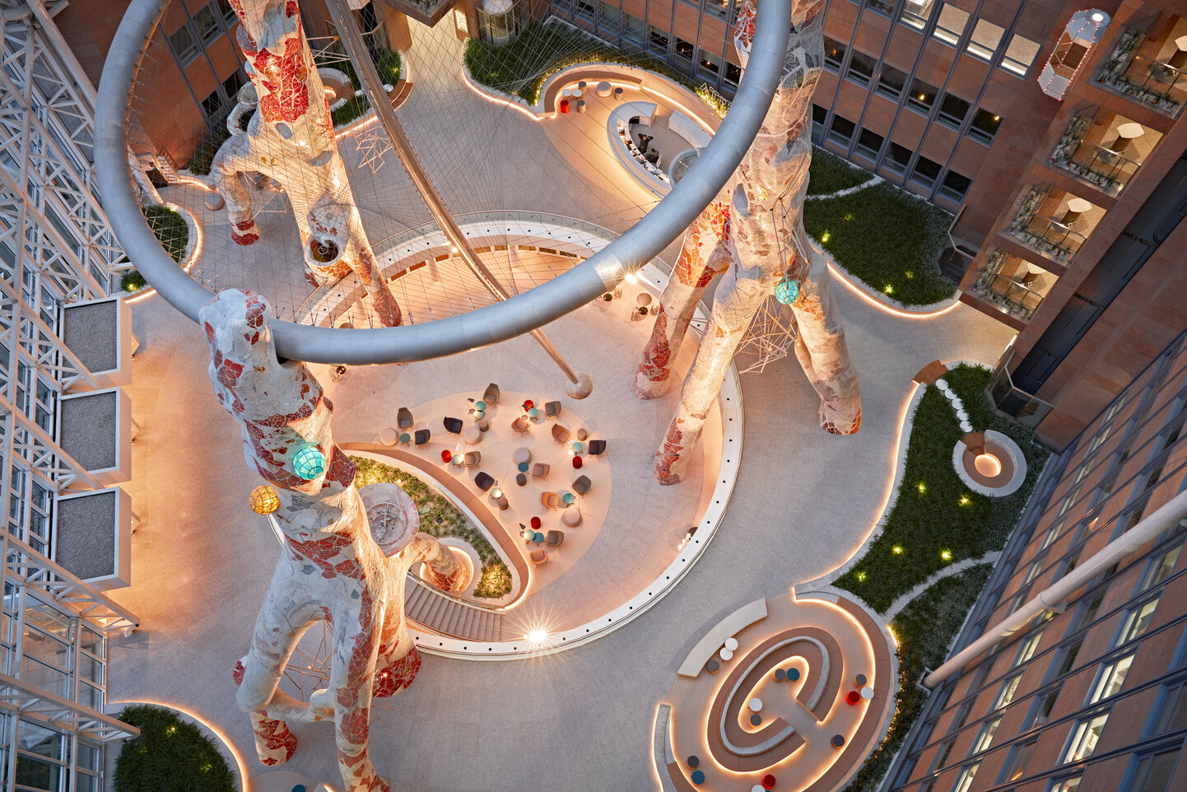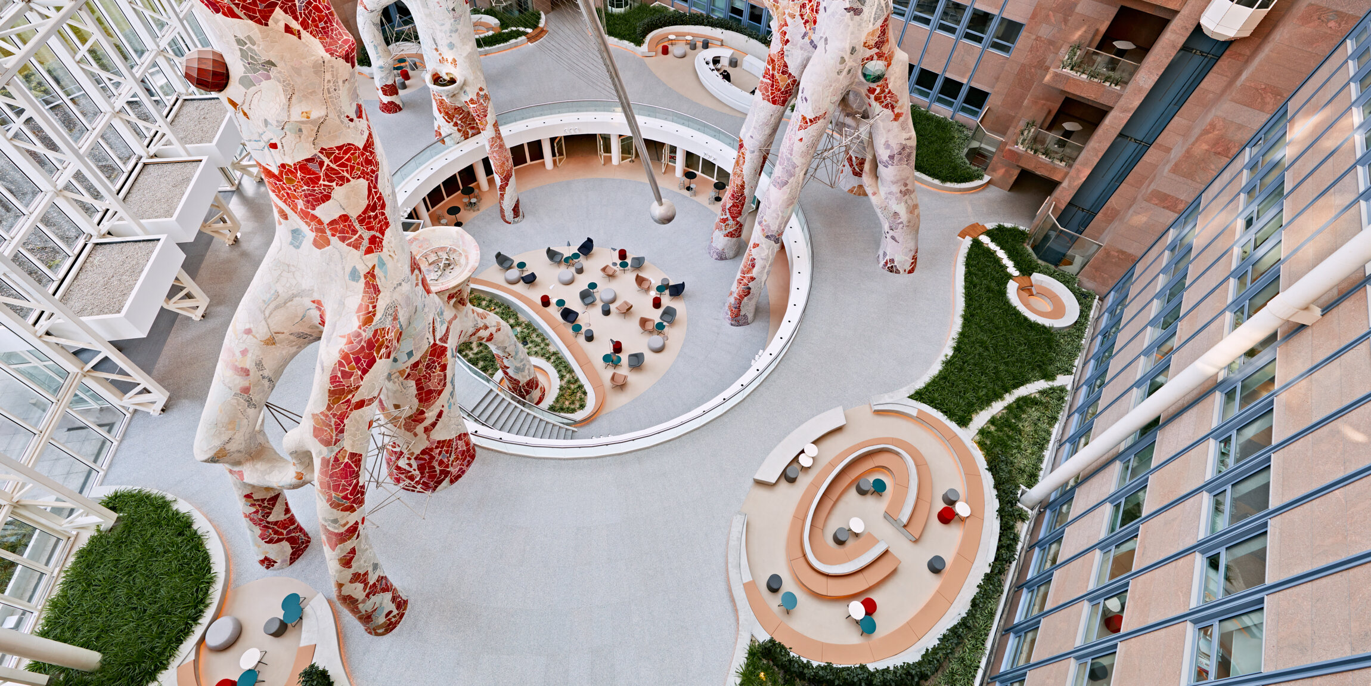Atricom
Revitalisation of the entrance area,
Frankfurt am Main
The aim of the planning is the creative and technical modernisation of the entrance area, the ground floor foyer as well as the directly connected areas in the basement and the adjoining catering, cafe and conference areas.
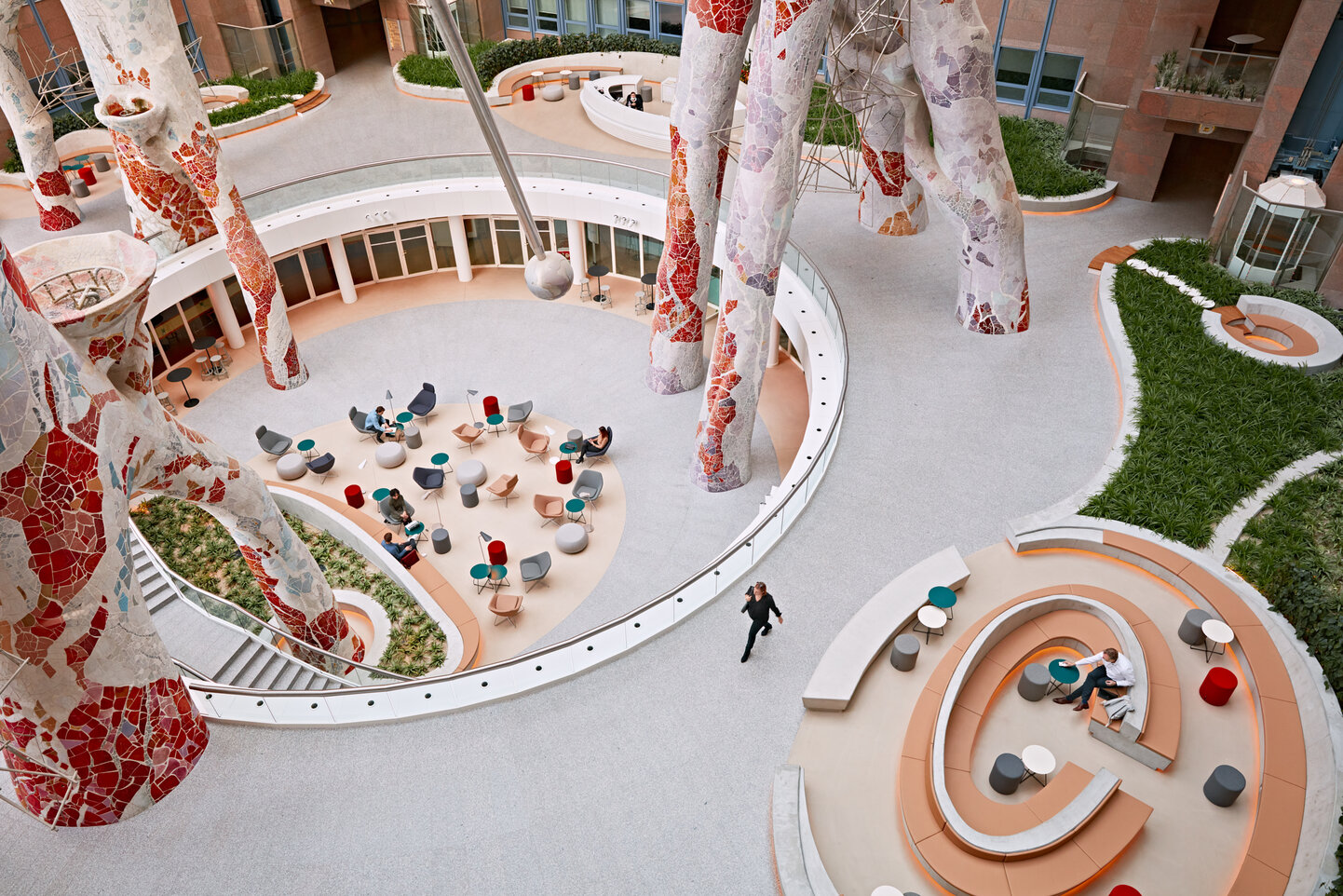
The visibility of the reception area and the free-access areas in the foyer is to be increased. The connection between interior and exterior spaces will be just as strongly connected as the two levels of the two-storey foyer.
